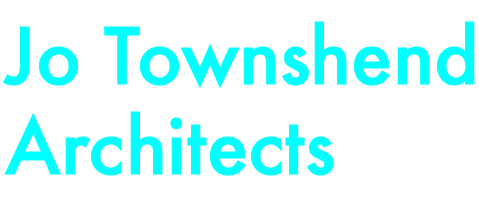Yesterday JTA were lucky enough to receive a guided tour around the newly completed European headquarters for Bloomberg LP, by Foster’s & Partner’s, which has been recognised as one of the world’s most sustainable office buildings.
Nestled between St Paul’s Cathedral and The Bank of England, Bloomberg sits on the site of an ancient Roman temple, with over 4000 artefacts discovered during construction. The development consists of two triangular buildings with a three-part facade of hewn Yorkshire sandstone, bronze fins and full height glazing.
Set back from Bloomberg Arcade, behind an undulating glazed facade, the ground level houses restaurants and cafes whilst the upper levels comprise of a grid of fins set within stone bays.
The fins provide a visual hierarchy and rhythm to the overall site, with varying scales and densities depending on their orientation and exposure to daylight. They are a crucial feature to the building’s natural ventilation system.
Passing through the Vortex at Ground Level, a glass hydraulic lift provides views out over London, dropping you off for a coffee at their sixth-floor ‘pantry’, where there is a direct view of St Paul’s Cathedral. A brass ramp wraps the core of the building, exercising the Bloomberg ethos of openness and collaboration.
JTA were specifically impressed with many aspects of this project, and would like to also thank our guide Abi for such a pleasurable time!
